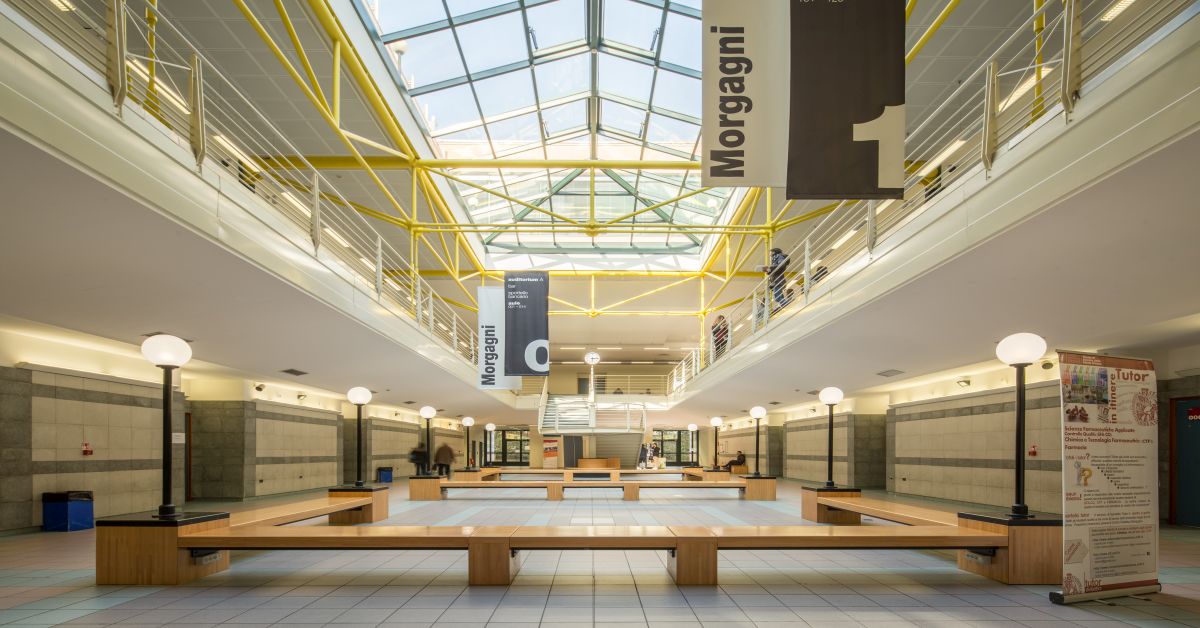Firenze Fiera Congress & Exhibition Center
Palazzo dei Congressi is hosted inside the 19th century Villa Vittoria.
This building boasts a prestigious congress hall with an overall capacity of 1,000 seats and 920 sq m of annexed area available for exhibitions and catering services.
The various meeting rooms for 50, 70 and 200 people, are all equipped with the latest and most advanced comforts and technical solutions, such as a state-of-the-art Wi-Fi system, offering to all participants a safe and high-density connectivity, and a complete range of customised services.
All the halls maintain the original charm of this historical venue, with lunette vaults on the Ground Floor, finely decorated coffered ceilings on the First Floor, mosaic floor in marble and terracotta, stone and marble marquetry portals, elegant coat of arms, finely decorated wrought iron gates and precious painted polychrome glass windows.
Surrounded by a centuries-old park with rare and original trees and plants, Palazzo dei Congressi, with its adjacent Limonaia (Lemon tree House) is located in front of Palazzo degli Affari, at the heart of the city.
Palazzo degli Affari is now undergoing an aesthetic and functional restyling and will be ready at the beginning of 2022.
The upgrading of the building touches various fields, including its architecture, structure, and systems, in synergy with the restoration of contemporary architecture, and features the reconstruction of the external façades, whose original aspect will be preserved to create a unique and coordinated image from a historical and functional point of view.
Carried out following the HBIM (Historic Building Information Modelling) method – an innovative design technology to restore existing buildings - the key objective of this renovation work is also to upgrade the building in terms of energy efficiency and effectiveness, to make it sustainable, particularly by redeveloping, reconstructing, and adapting its envelope, as well as upgrading the existing systems.
Furthermore, the building will feature a panoramic terrace at the top available for the events, with a view of the main city monuments.
Access to all public premises and halls is guaranteed for persons with reduced mobility.
Hosting:
General sessions
Academic track
Ice breaker
Social dinner
Fortezza da Basso, Padiglione dell'arsenale
Fortezza da Basso is a fort inserted in the fourteenth century walls of Florence. Its official name is the Fortress of Saint John the Baptist (Fortezza di San Giovanni Battista). In modern times it is home to numerous conferences, concerts and national and international exhibitions, such as Pitti Immagine. Its total area is nearly 100,000 square meters.
Fortezza da Basso was designed by Antonio da Sangallo the Younger for Alessandro de' Medici, Duke of Florence, also called The Moor, and built between 1534 and 1537. It is the largest historical monument of Florence. (
Wikipedia)


